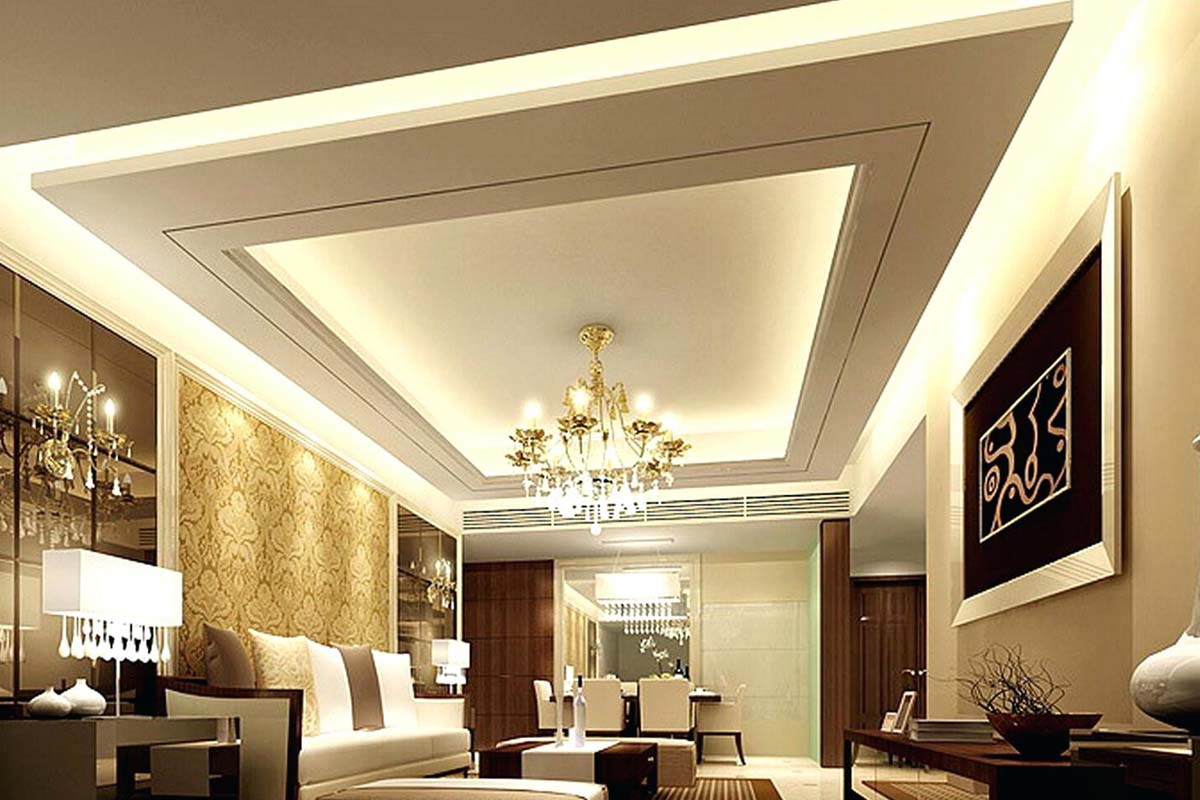
POP Gypsum and Grid Ceiling
Plaster of Paris (POP) is used majorly false ceiling for the interior of the buildings. POP ceilings very similar to gypsum ceilings but are less durable. POP false ceiling is attractive, needs regular maintenance, and develops cracks within a first few years. POP is widely used as it is excellent insulators for both heat and cold. It helps one achieve smooth and clean false ceiling design.
Have any Questions
FAQ About POP, Gypsum and Grid Ceiling
Ceilings in any interior space get to the attention immediately owing to its unhindered view. Asides aesthetic considerations, in many cases there is genuine requirement of hiding all the mechanical, plumbing and electrical fittings that are there owing to installations like central a/c, ducting and air vents, smoke, fire detection systems and wirings for illuminations. Also at times, there may be certain . imperfections in the main ceiling or functionally the ceiling height need to be lowered for better energy efficiency.
To address all of these, we undertake assignments in all the basic ceiling material options viz. POP, Gypsum and Grid Tiles. The design and finishing flexibility in ceilings is highest on usage of POP as material followed by Gypsum board and are therefore the preferred choices where the emphasis is on ceiling aesthetic. The Grid type ceiling has limitation on design and is generally used for large commercial and office spaces. All these ceiling types nevertheless are durable, offer good insulation for heat, absorb sound and are used in the form of suspended/false ceiling.
It’s a quick setting compound comprised of fine Gypsum powder. On hydration, it become malleable and can then be made to take any form and shape.
These could be Rectangle, Circular, Domed, Tray, Curvilinear, Tray, Layered or customized in any combination of these.
It begins with ensuring level of main ceiling; blue print of complete ceiling design is then made; L shape iron channel are fastened to main ceiling; main and other/cross MS channels are tightened as per design; steel net/mesh is over-layed on entire design and then rough and on drying fine finishing of POP is done.
Since all the ceiling light points, fans, ducting for a/c…..etc. are to be provided, the wiring and slots provision for all of these is to be pre-planned as post laying the channels, it’s difficult to create additional port and vents. Access provisioning of all covered installation is to be pre-planned to address issues of subsequent repair and maintenance. Besides insulation from seepage is critical if left unattended it would soften the POP core leading to cracks and dampness which may further lead to earthing /short circuiting of underneath electrical wiring/connections.
Layering of POP on wall for alignment/straightness and smoothness is called wall POP. The extent of layering depends upon the existing misalignment and wall roughness to the required level of wall surface finish and accuracy.
These are easy to sheer Gypsum boards in standard size and thickness. Most of the ceiling designs, except the rounded molding ones, can be traced, cut and made from these boards. The fastening together of various cut pieces as per the planned design and with that of main ceiling is done with combination of channels.
These are pre-painted/textured tiles of either 2x2 or 2x4 feet size and come with standard packing of all necessary fittings and fixtures. These are made either of mineral fiber or could as well be of Gypsum. Apart from the standard tile arrangement in squares, these can’t take any other foam or shape.
These are paintable surfaces. In-fact due to their inherent smoother surface finish the effect of painting is much enhanced.
These are paintable surfaces. In-fact due to their inherent smoother surface finish the effect of painting is much enhanced.
